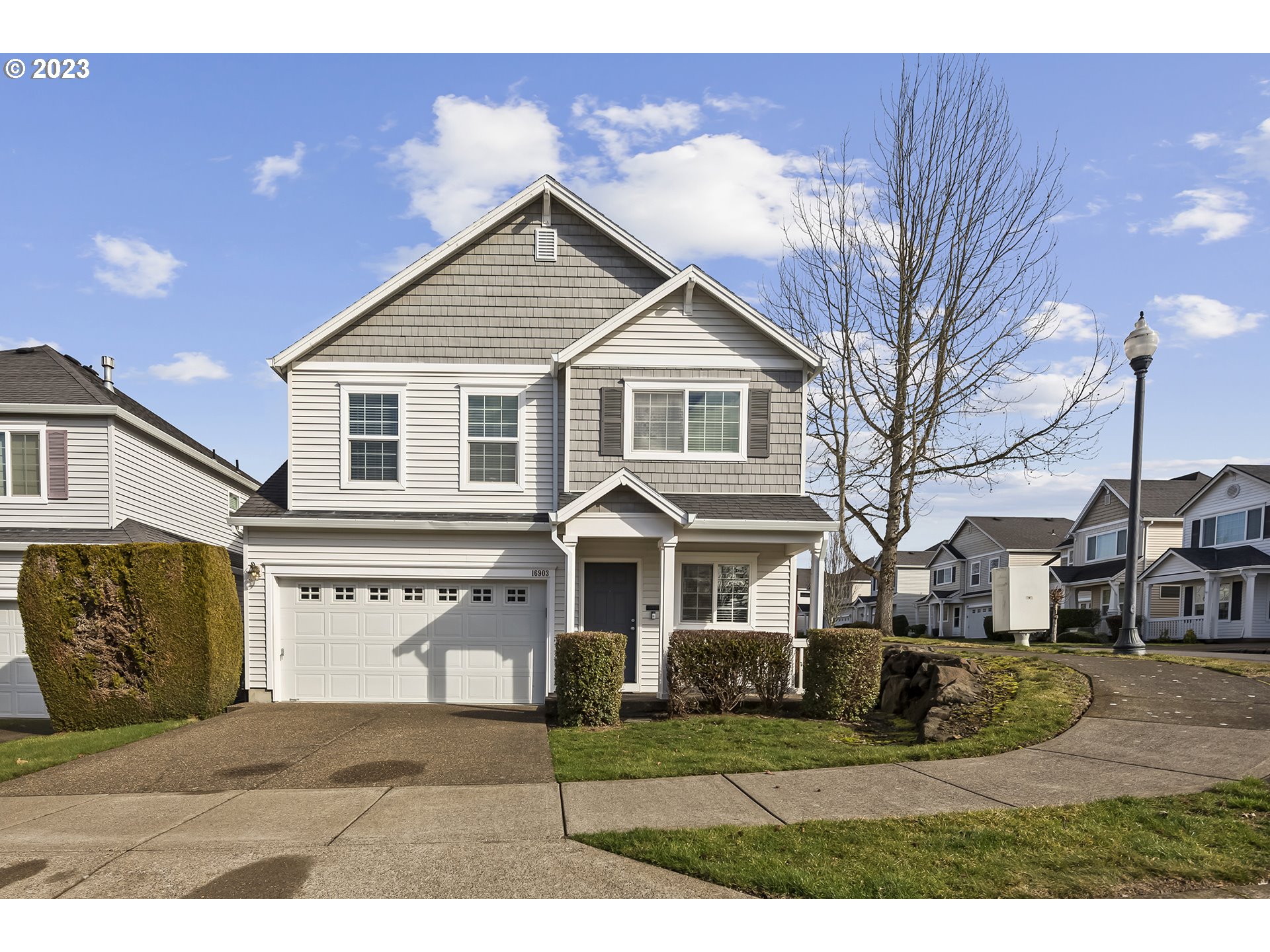Laminate flooring thru-out the main floor. Gourmet kitchen w/granite counters, newer s/s appliances & gas cooking. Large Primary suite w/updated bathroom (tile floors, wainscot & walk-in wardrobe). Large loft area upstairs that could be used as a office, exercise room, hobby room or ? Includes A/C, inground sprinklers, HOA maintained front yard on a corner lot conveniently located near parks, walking/biking trails Bethany village w/grocery store, micro-restaurants, bakery, library & more!
Primary Features
Interior
External
Location
Additional
Financial
Zoning Info

Contact - Listing ID 23142218


